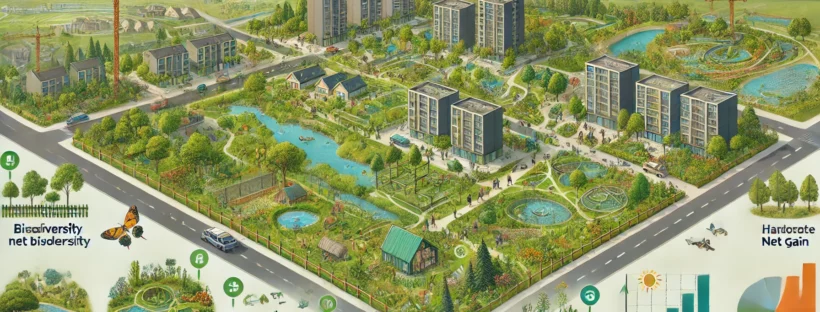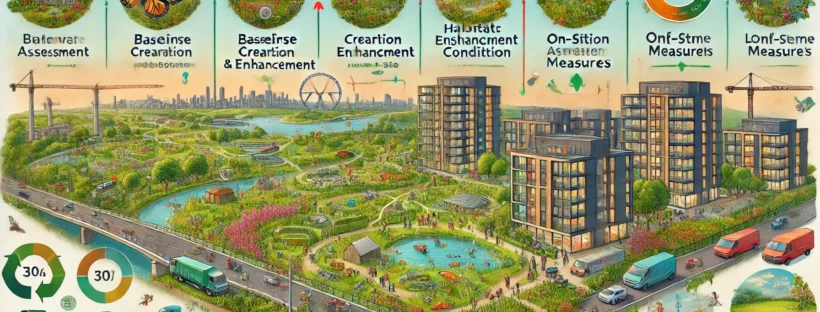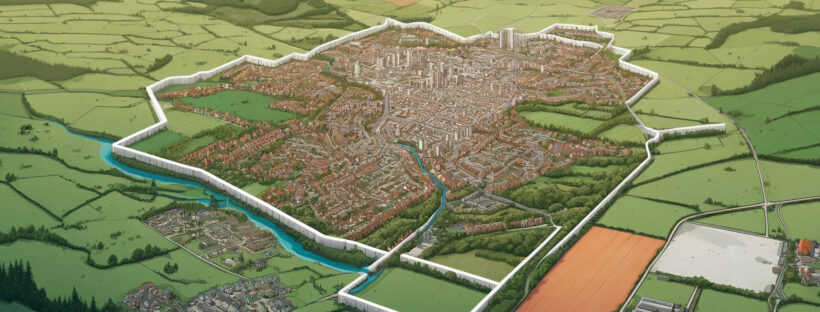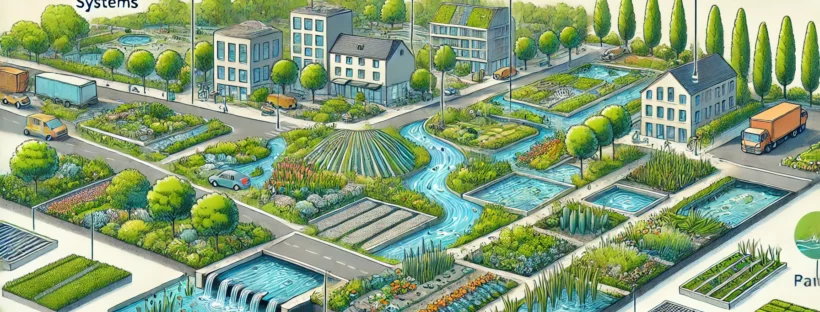🧾 The context:
From 2011 to 2023, Medstead alone saw a net gain of 455 new dwellings, with over 500 dwellings added across Medstead and Four Marks combined. A significant share of this growth occurred between 2016 and 2020.
Evidence — including a 2019 development pack by P V Projects Ltd — confirms that this growth was not incidental but part of a strategic expansion plan for South Medstead, known to both EHDC and Bargate Homes as early as 2018. This was when Bargate signed an option agreement on the Beechlands Road site (Land Registry Title No. SH12998).
Despite this cumulative expansion and a 38% population increase in the ward (from 6,019 in 2011 to 8,300 in 2021), no Environmental Impact Assessment (EIA) was triggered, and no public consultation was held on the broader plan.
📌 EHDC approved these developments incrementally, treating each application as isolated. This avoided the environmental scrutiny that would have been triggered if the full scale had been disclosed and treated as a strategic expansion.
🧩 Why this is a potential ground for Judicial Review:
⚖️ 1. Illegality – Failure to Apply EIA Law to Cumulative Development
The Town and Country Planning (Environmental Impact Assessment) Regulations 2017 require an EIA for any development:
- Exceeding 150 dwellings or 5 hectares (Schedule 2, 10(b)); or
- Where the development “is likely to have significant effects on the environment by virtue of factors such as its nature, size or location” (Reg. 5(1)); and
- “Where a relevant planning authority is aware that a particular development is likely to have significant effects in combination with other existing or approved development, it must take account of those cumulative effects” (Reg. 5(4)).
📌 EHDC failed to do this. Developments in Medstead were segmented into smaller applications approved over time. No cumulative assessment was carried out — despite housing numbers and growth clearly exceeding the thresholds.
⚖️ 2. Procedural Impropriety – Failure to Disclose Strategic Intent and Monitor Impact
EHDC was aware of the strategic and coordinated nature of the expansion (e.g. via the PV Projects EHDC had access to strategic planning documents (e.g., the 2019 P V Projects pack) identifying South Medstead as a future expansion zone for up to 650 homes — but:
- Never disclosed this broader vision to the public,
- Never consulted residents on the cumulative impact, and
- Never monitored or reported on baseline harms across drainage, roads, biodiversity, or public services.
📌 This constitutes a breach of NPPF Paragraph 132, which requires early, transparent, and effective engagement on developments that affect the wider community.
⚖️ 3. Procedural Impropriety – Fragmentation of Impact Assessment
While each planning application was technically distinct, evidence shows the developments were pre-linked in strategy and intent:
- Bargate’s 2018 land option confirms foreknowledge,
- The 2019 PV Projects masterplanning pack confirms intent to deliver up to 650 homes,
- Yet none of this was shared or acknowledged during planning consultations.
As a result:
- Residents were kept unaware of the scale of intended growth,
- Applications avoided baseline impact studies that would trigger EIA, and
- Local feedback was limited to immediate or cosmetic concerns, rather than strategic objections.
📌 This enabled EHDC to avoid triggering EIA requirements and failed to provide residents with a meaningful opportunity to assess or challenge cumulative adverse impacts (on drainage, safety, biodiversity, or community infrastructure).
⚖️ 4. Illegality and Irrationality – Tilted Balance Applied Without Baseline Evidence
Under NPPF Paragraph 11(d), permission can be granted when policies are out of date — but only if:
“any adverse impacts of doing so would significantly and demonstrably outweigh the benefits.”
In this case:
- No EIA was triggered despite cumulative triggers being met,
- No data was presented to councillors or the public regarding infrastructure strain, environmental degradation, or service shortfalls,
- And yet, the committee granted permission under the tilted balance — without quantifying or substantiating those adverse impacts.
📌 This is a misapplication of national policy and may render the decision irrational and unlawful.
⚖️ 5. Failure to Give Lawful and Adequate Reasons
Under common law principles and the statutory duty of transparency, planning authorities must provide clear and lawful reasons for granting permission — especially when departing from the Local Plan or relying on the tilted balance.
In this case:
- The committee’s rationale for approval appears to have relied on:
- The existence of past approvals (e.g. a 2016 scheme nearby), and
- The outcome of recent appeals in Four Marks (in 2024 and 2025).
- Councillors openly expressed doubts about sustainability, but were reassured by the planning officer that “similar developments have been approved on appeal.”
📌 What’s missing:
- No formal reasons were recorded explaining why the harms — such as infrastructure strain, road safety risks, or ecological pressure — were not significant.
- No quantified or evidence-based analysis of adverse impacts was provided to justify the tilted balance conclusion.
- No reasoned explanation of how the benefits were assessed — especially in relation to the actual shortfall in land supply or housing need.
🔍 Summary of Legal Concerns:
This isn’t just a technical omission — it’s a systemic failure of lawful planning:
- Strategic segmentation of planning applications to evade environmental oversight
- Developer-led narrative engineering via brochures and pre-app letters
- A council that, knowingly or not, enabled the strategy without proper public scrutiny
All of this:
- Prevented a lawful application of the tilted balance,
- Denied residents a fair and informed consultation, and
- May render the Beechlands Road approval unlawful under Judicial Review.
✅ Supporting Law and Policy:
Town and Country Planning (EIA) Regulations 2017
- Schedule 2, 10(b): EIA required for urban development >150 dwellings or 5 hectares.
- Regulation 5(1) and 5(4): Requires screening where cumulative effects with other developments are likely.
NPPF Paragraph 132:
“Applications that can demonstrate early, proactive and effective engagement with the community should be looked on more favourably.”
NPPF Paragraph 11(d):
Grants permission unless “any adverse impacts of doing so would significantly and demonstrably outweigh the benefits”.
Case Law:
- R (Burridge) v Breckland DC [2013] EWCA Civ 228:
Failure to consider cumulative impacts invalidates planning approval.
- R (Loader) v Rother DC [2016] EWHC 1876 (Admin):
Unlawful to segment projects to avoid EIA.
- R (Morge) v Hampshire CC [2011] UKSC 2:
Emphasises councillors’ responsibility to assess environmental effects fully and transparently.
✅ Supporting Evidence:
- Land Registry Entry (Title SH12998) confirms that Bargate Homes secured an option agreement on the Beechlands Road site in April 2018, indicating strategic acquisition well before public applications were submitted.
- P V Projects Ltd Masterplanning Pack (2019) shows that over 650 dwellings were envisioned as part of a long-term development of South Medstead — including Beechlands Road — despite this not being disclosed or consulted upon in official planning documentation.
- Bargate Homes Sales Brochure (2018): Describes a “walkable countryside lifestyle” while omitting that the village was targeted for significant expansion — and that the promoted amenities required roadside walking without pavements, increasingly hazardous due to the growth being engineered. Many of the “walkable” amenities mentioned require walking along unpaved, increasingly hazardous roads, which are becoming more dangerous due to traffic associated with the very expansion Bargate was planning. The brochure’s omission of this reality highlights the contradiction between marketing and planning intentions and adds weight to claims of misrepresentation and lack of transparency.
- ONS Population Data via FOI (EHDC, 2024) confirms a 38% population increase in the Four Marks & Medstead ward between 2011 (6,019) and 2021 (8,300) — yet no EIA screening was triggered across this cumulative growth period.
- FOI – REF-191888-D3L9 – EHDC spreadsheet titled “Dwellings Completions in Four Marks and Medstead between 2011 and 2023 (Apr–Mar) by Parish” confirms over 500 net new dwellings completed during this period — with Medstead alone accounting for 438. No baseline environmental, drainage, or infrastructure assessments were published across the multiple applications contributing to this total.





























































